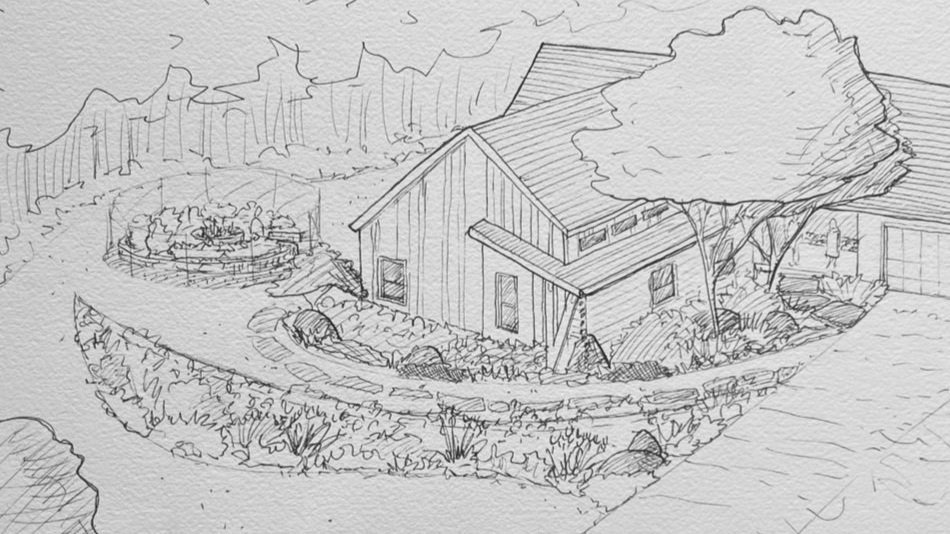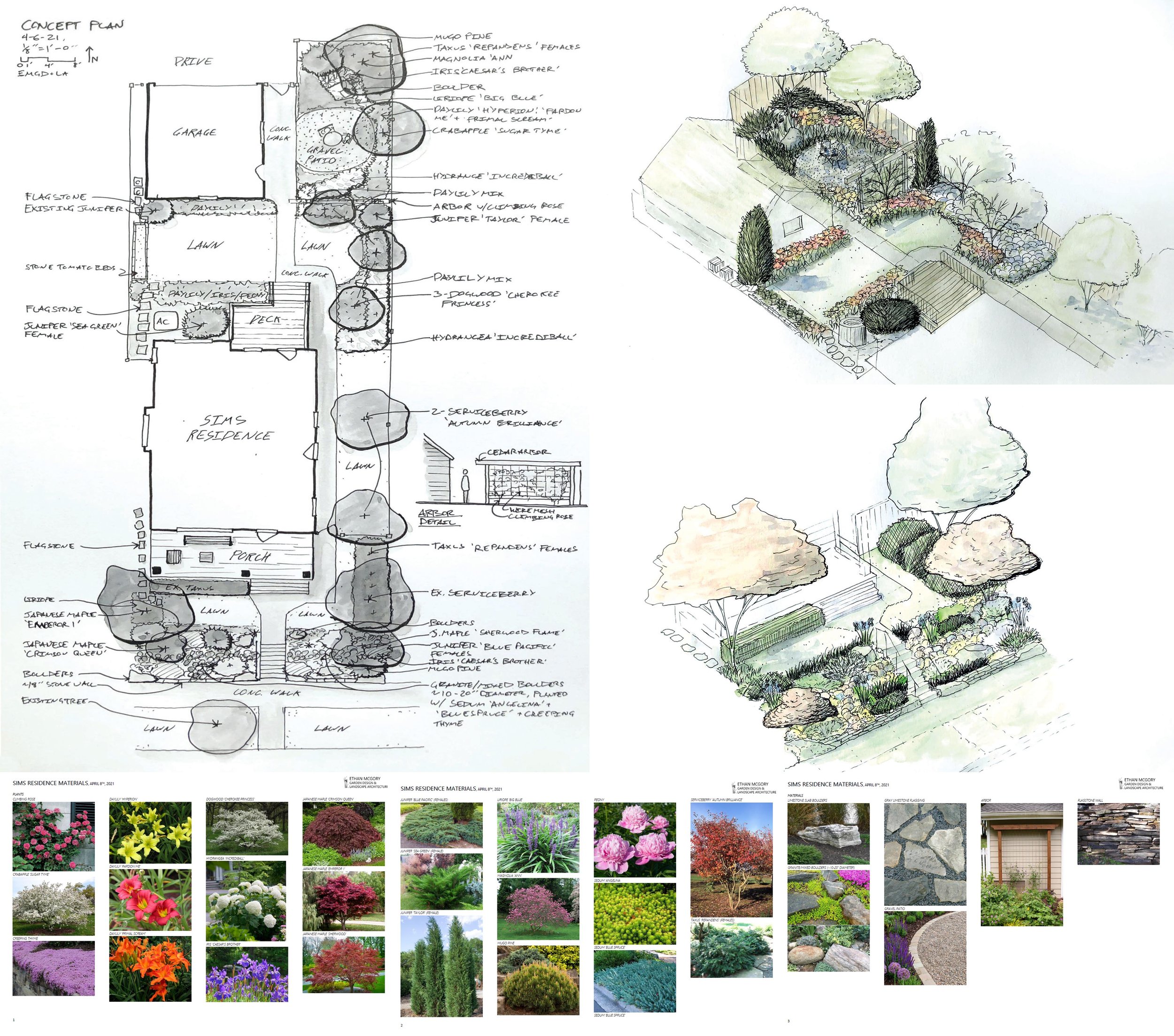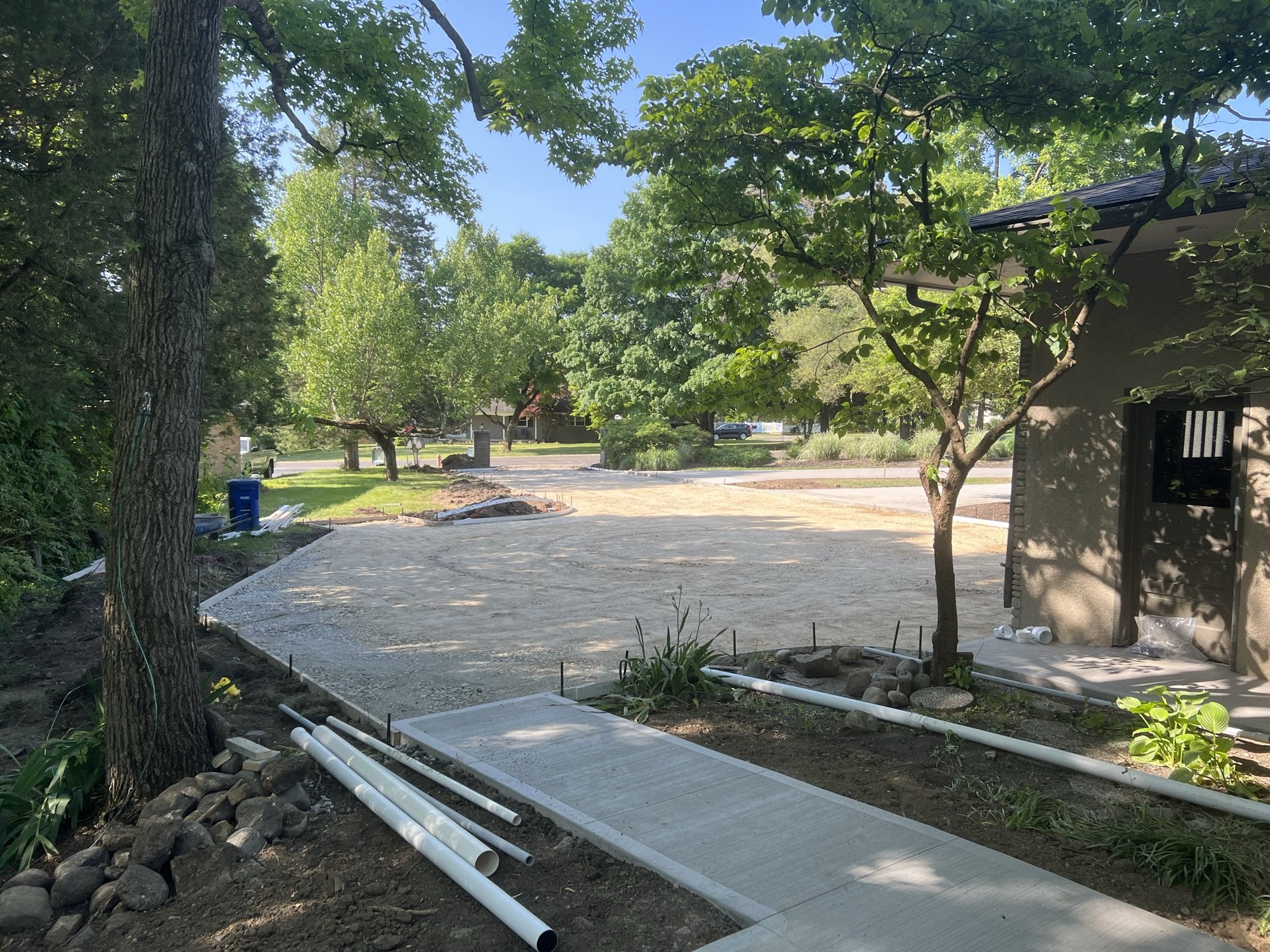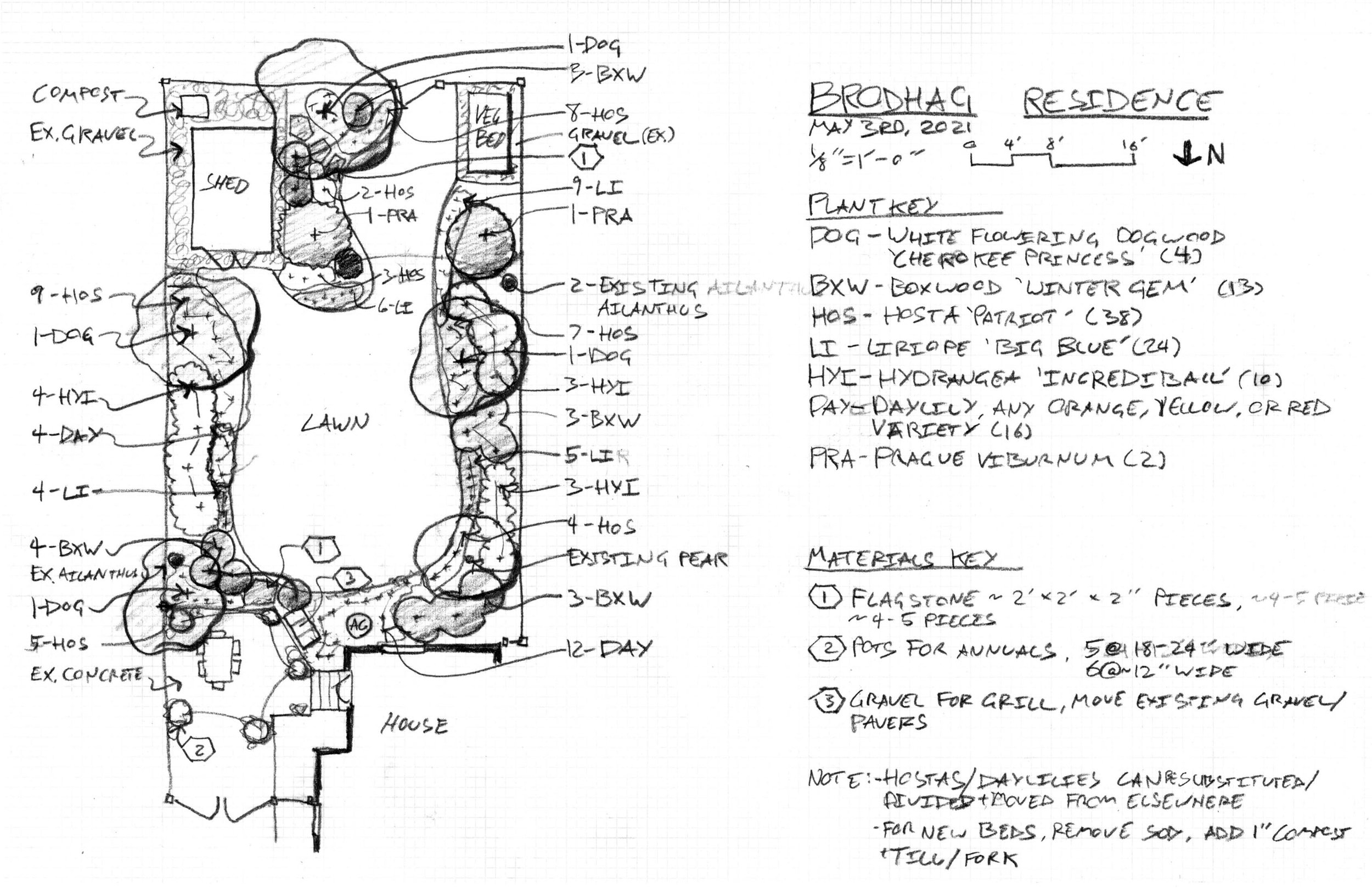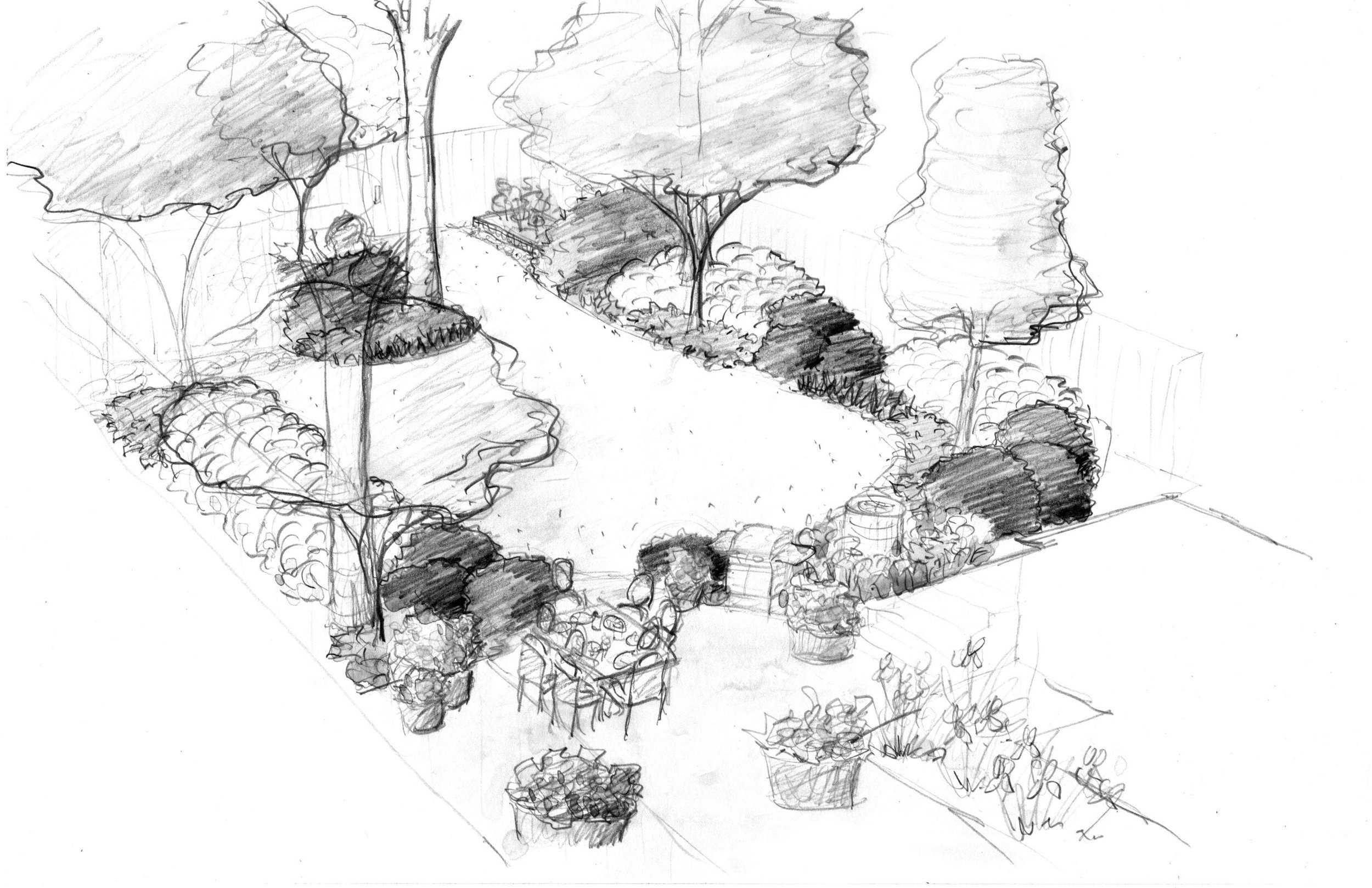Landscape Design Process
I guide clients through the process of designing and creating beautiful places where people can enjoy life with family and friends . The process is designed to:
Clarify what is important to you in your outdoor spaces
Consider how a space fits your life and budget
Show you pictures of what your landscape will look like and get your feedback throughout the process
Select a contractor that can build the project well and fits your budget and time frame
The following is an overview of the 5 part process:
1.Consultation and proposal
We begin by meeting to discuss your project. What would you love to come home to? What you are trying to accomplish? How do you use your property now, and how you would like to use it in the future? We discuss your budget and timeline. We take time to review any images you have of gardens/places that you love. We then set a direction for the project and I make general recommendations. For some clients this is enough to get them started. For those looking for a detailed plan, we move on to the next step.
2. measurement, analysis and Conceptual Design
After our consultation, I measure, photograph and analyze your property. I then develop a conceptual plan. These drawings show the various spaces and materials in your new landscape and what things will look like in three dimensions. We meet and review these drawings to get your feedback and make sure that things are on the right track before I move on to more detailed drawings.
Sample Conceptual Design Package
3. Masterplan and construction drawings
After incorporating your feedback, I develop a masterplan that can be used to construct your landscape. These drawings show the precise layout of patios, walls, pergolas, etc. and the name, location and size of the various plants and can be used by a contractor for bidding and building the project. Where needed, we work with engineers to ensure that things are built to be both durable and safe. If the project needs submitted to a historic review board or home owners association, we include that at this step in the process.
Sample Masterplan Drawing
Sample Construction Document Page
4. Construction Administration
Before selecting a contractor (or guiding you in building the landscape yourself), we work together to determine a budget and phasing for the project, consider goals in selecting a contractor (price, schedule, quality, etc.), and find one or more contractor to bid on the project. We review and compare the proposals together before you select a contractor. I then work with the contractor to answer questions, perform site visits, evaluate the project installation, and help make the project run as smoothly as possible. After completion of the project, we walk through everything together to make sure that everything is complete.
5. enjoy your new landscape
You are then ready to start living in and enjoying your new landscape. I answer questions and offer guidance on taking care of your landscape, making sure that it will look beautiful for years to come.
Schedule a Consultation to the start the process or take a look at Example Projects.
Project Pricing
Project design pricing varies by the size and complexity of the project. While each project is different, the following can be used as a guideline to help with budgeting. I am happy to provide more information on pricing for individual projects. Feel free to reach out at my contact page with questions or requests for project estimates.
Consulation (Phase 1)
Consultations of up to 90 minutes cost $260 in the Columbus area. Contact me for costs for locations further afield. The consultation fee may be applied to any purchased design services listed below.
Conceptual Design, Masterplan and Construction Drawings (Phase 2 and 3)
Front or backyard designs generally run from $3,600 to $4,800 depending on complexity.
Designs for entire properties up to a quarter acre generally run from $4,900 to $6,500 for design services depending on the complexity of the project.
Designs for entire properties from a 1/4 acre to 1/2 acre generally run from $6,000 to $8,000 for design services.
Construction Administration
Construction administration generally costs between $1,900 and $2,900 for average sized projects.
Simplified Design Process
For projects requiring only planting and patios without changes in elevation, a simplified design service is available. With this service, after the initial consultation, I develop a hand drawn plan and sketch of the project, and then we meet again to discuss. Revisions are not included with this service, but available at the rate of $150/hour. Costs for this service are generally $2,500 for front or backyards, or $3,500 for properties up to a 1/4 acre. This process is faster, and more affordable than my standard design process, but not appropriate for complex construction or plantings. You can see some examples of the types of drawings provided below.
